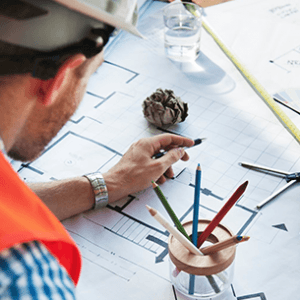We understand the science of creating spaces that optimise your building envelope. Our designs are created in CAD for user-friendliness, visual appeal and compatibility with your building’s practical functions.

After the initial brief, you’ll receive fully rendered three-dimensional layout drawings of your project, providing a virtual walk-through of the proposed outcome. You’ll also see highly accurate cost projections, thanks to a computerised estimating system that minimises waste and maximises use of materials.
Your project manager will take charge of formalities such as Australian Building Codes Board (ABCB) certification schemes for building and products. We prepare and submit council Development Applications (DA) and Construction Development Certificates (CDC) through regulatory bodies, and arrange for Final Inspection and Occupation Certificates (OC).
